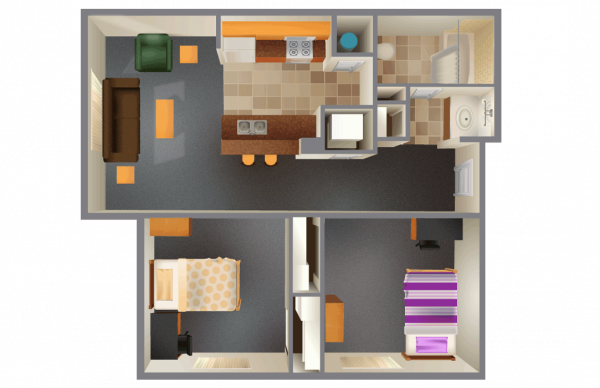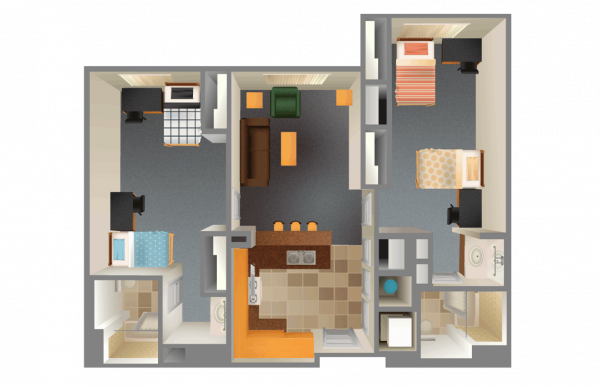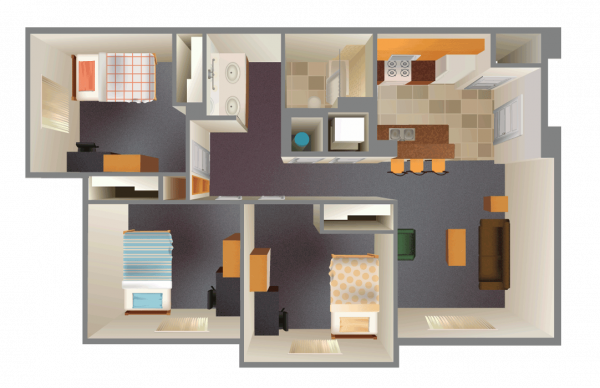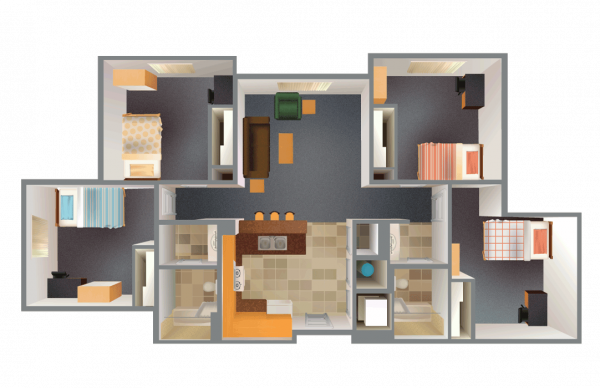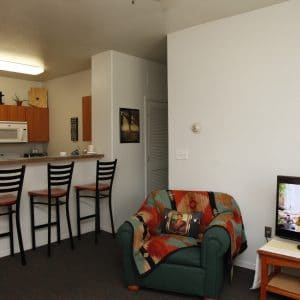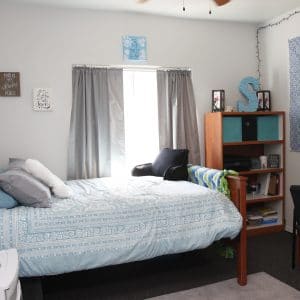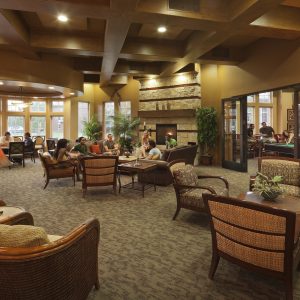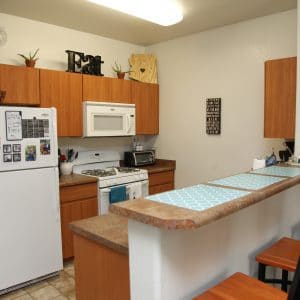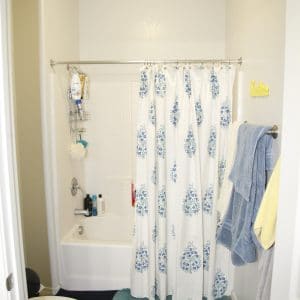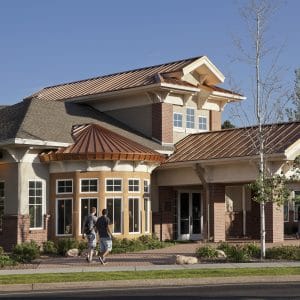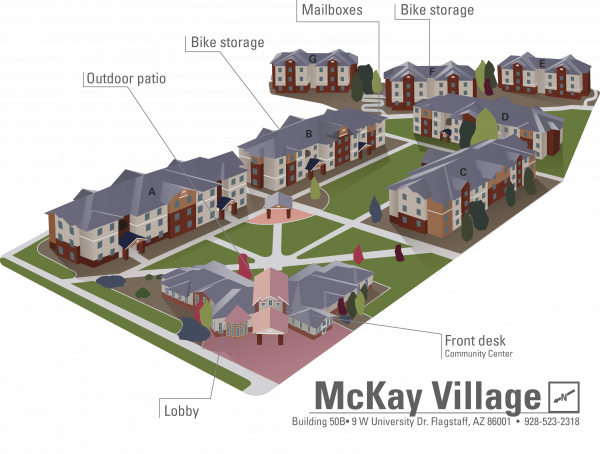Contact Campus Living
 nau.McKayVillage
nau.McKayVillage
Community center hours
Monday–Friday 10 a.m.–10 p.m.
Saturday–Sunday Noon–8 p.m.
Mailing address
Information coming soon.Quick links
McKay Village

McKay Village is an apartment-style Campus Living Community housing primarily juniors, seniors, and graduate students. With four unit types housing two, three, or four students, residents enjoy in-unit amenities, including a dishwasher and clothes washer/dryer, and its central location.
Apartment features Accordion Closed
- Ethernet and Wi-Fi
- In-unit washer and dryer
- LVT flooring throughout the apartment
There are four types of apartments:
- Two bedrooms, two bathrooms with four students (shared bedrooms)
- Students should bring a shower curtain and hooks for the bathroom
- Four bedrooms, two bathrooms with four students (private bedrooms)
- Students should bring a shower curtain and hooks for the bathroom
- Three bedrooms, one bathroom with three students (private bedrooms)
- Students should bring a shower curtain and hooks for the bathroom
- Two bedrooms, one bathroom with two students (private bedrooms)
- Students should bring a shower curtain and hooks for the bathroom
- Estimated room dimensions (size may vary):
- 2-bed, 2-bath
Common space: 325″ x 219″
Bedroom A: 122″ x 219″
Bedroom B: 119″ x 216″
Bathroom A: 127″ x 189″
Bathroom B: 118″ x 142″ - 2-bed, 1-bath
Common space: 334″ x 170″
Bedroom A: 110″ x 140″
Bedroom B: 110″ x 140″
Bathroom: 76″ x 96″ - 3-bed, 1-bath
Common space: 302″ x 145″
Bedroom A: 134″ x 149″
Bedroom B: 139″ x 123″
Bedroom C: 129″ x 120″
Bathroom: 144″ x 64″ - 4-bed, 2-bath
Common space: 285″ x 154″
Bedroom A: 141″ x 139″
Bedroom B: 118″ x 149″
Bedroom C: 148″ x 143″
Bedroom D: 194″ x 140″
Bathroom A: 135″ x 59″
Bathroom B: 130″ x 59″
- 2-bed, 2-bath
Bedroom features
- Full bed (mattresses 53″ x 80″ x 8″) OR adjustable twin bed (mattress 36″ x 80″ x 7″) only in 2-bed, 2-bath
- Built-in closet per student
- Desk with chair and storage per resident, 3.5′ x 2′ and standing 2.5′ tall
Kitchen features
- Full-size refrigerator (large)
- Raised bar with stools
- Cabinets
- Microwave
- Full-size stove
- Sink with garbage disposal
- Dishwasher
Living area features
- Couch and armchair
- Coffee table
- End table
Community features Accordion Closed
- Main community lounge with fireplace
- Front desk in the community center
- On-site mailboxes
- Game room in the community center
