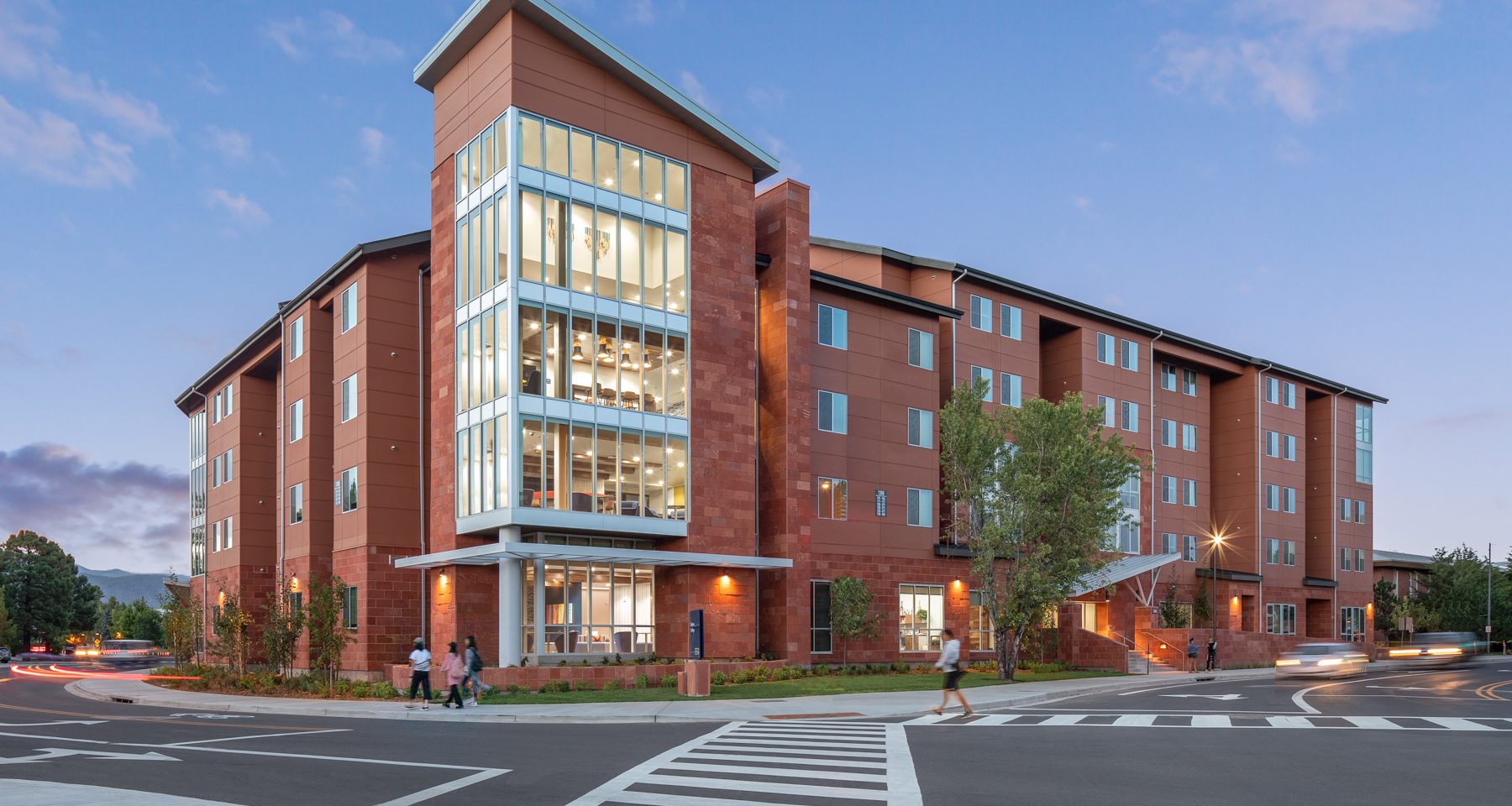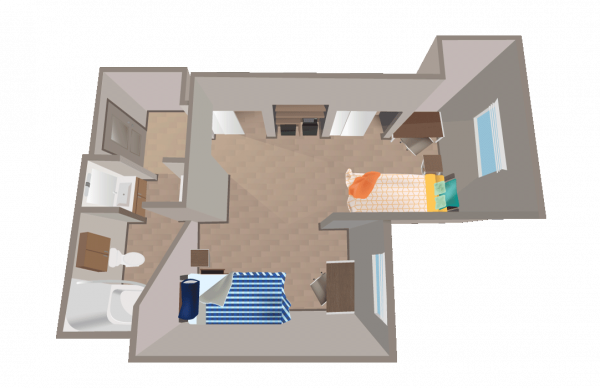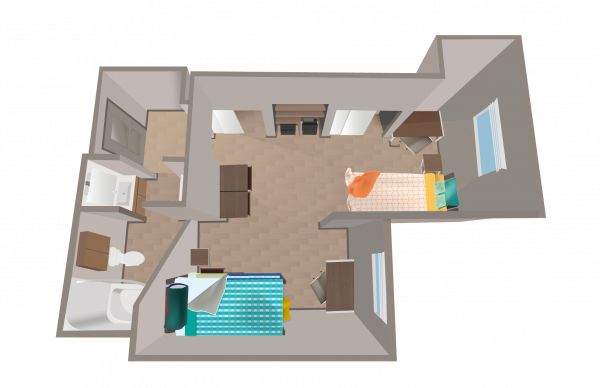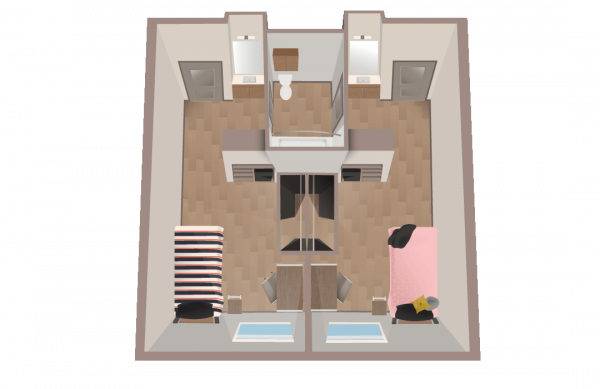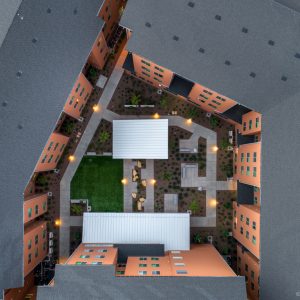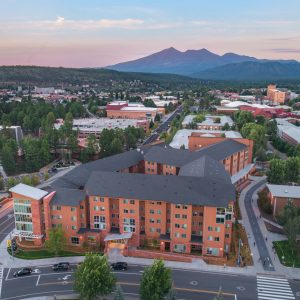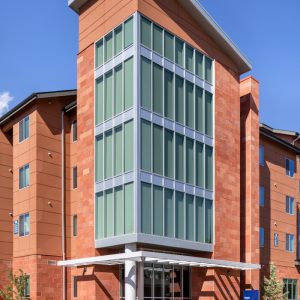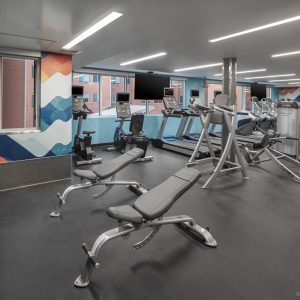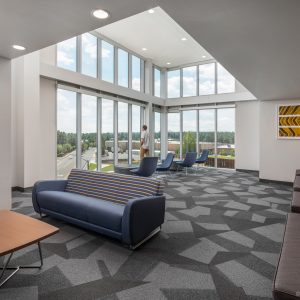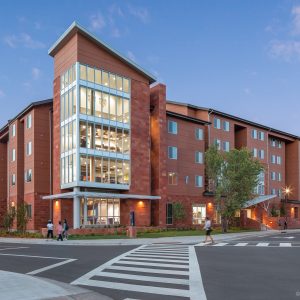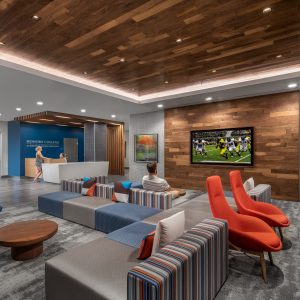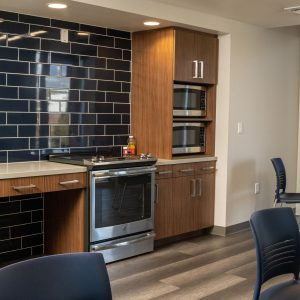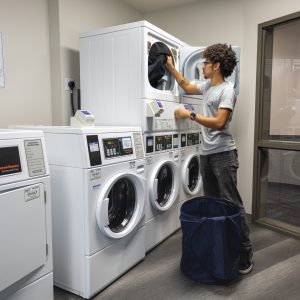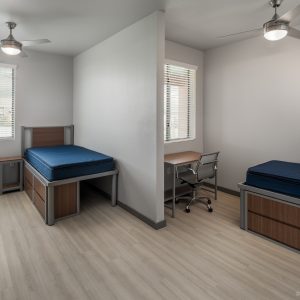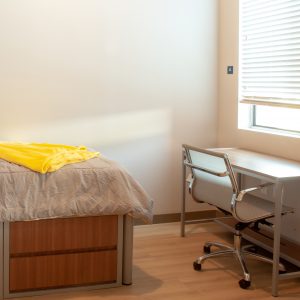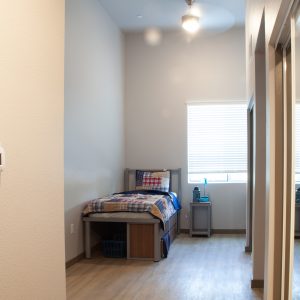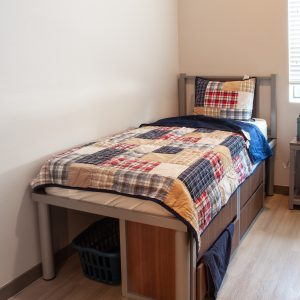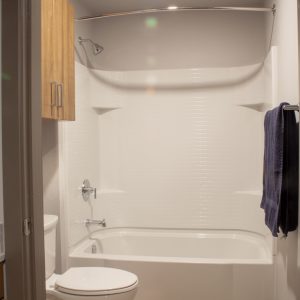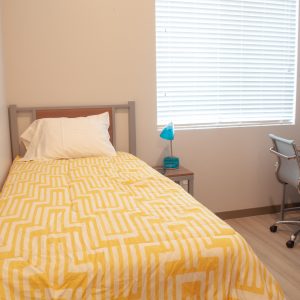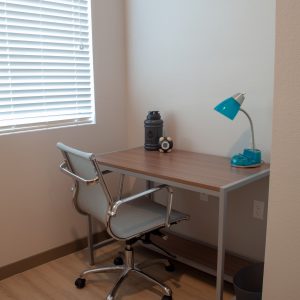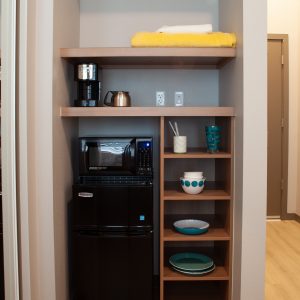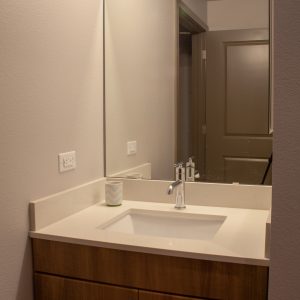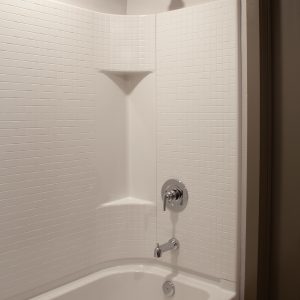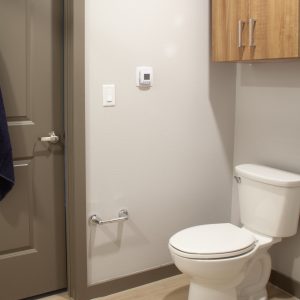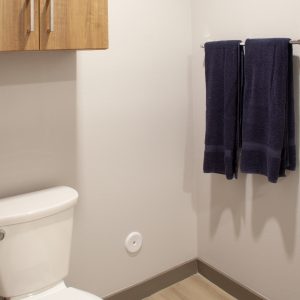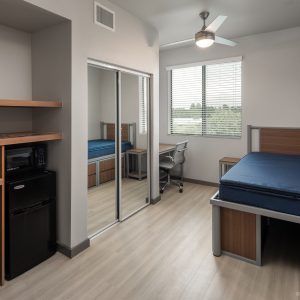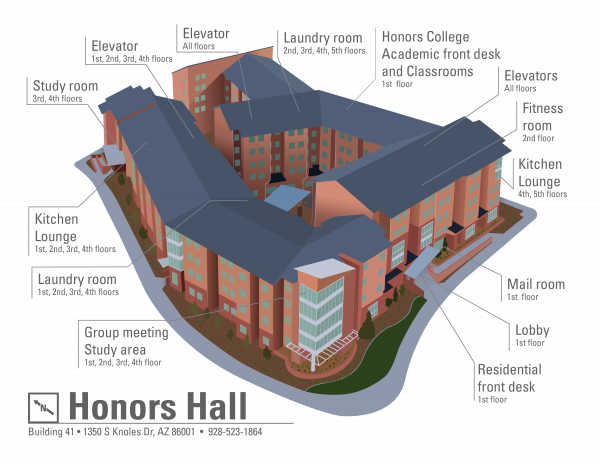Mailing address
Quick links
Honors Hall
The Honors College is home to Honors students in their first year of college. Students live in semi-suites shared by two students. Most semi-suites have one shared bedroom and one bathroom, while some semi-suites have two private rooms and one bathroom.
This vibrant, engaging, and academically focused Campus Living Community is a place for Honors students to connect, develop friendships, study, and collaborate with others who are passionate about learning and challenging themselves. Multiple state-of-the-art classrooms, faculty offices, an Honors writing center, student support center, and fitness center are located onsite, fostering academic and social connections.
Semi-suite features Accordion Closed
Semi-suite discounted triple room:
Room dimensions approximately 25′2″ x 16′4″
Three residents in shared room with one bathroom
Per resident
- One extended twin bed with headboard (mattress 38″ x 78″ x 8.5″), 2 twin-bed bunk beds
- Two dresser drawers with two drawers each (stackable) per resident
- Small night stand
Room features
- Two refrigerators with freezer (refrigerator 2.1 cu ft; freezer .7 cu ft)
- Microwave
- Built-in shelving unit
- LVT flooring
- In-suite bathroom: toilet, over-toilet cupboard, tub shower
- Students should bring a shower curtain and hooks
- Two sinks with storage cupboard
- Air conditioning
- Ceiling fan
- Ethernet and Wi-Fi
Semi-suite double room:
Room dimensions approximately 25′2″ x 16′4″
Two residents in shared room with one bathroom
Per resident
- Extended twin bed with headboard (mattress 38″ x 78″ x 8.5″)
- Two dresser drawers with two drawers each (stackable) under the bed
- Small night stand
- Built-in closet
- Desk with chair
- One refrigerator with freezer (refrigerator 2.1 cu ft; freezer .7 cu ft)
Room features
- Microwave
- Built-in shelving unit
- LVT flooring
- In-suite bathroom: toilet, over-toilet cupboard, tub shower
- Two sinks with storage cupboard
- Air conditioning
- Ceiling fan
- Ethernet and Wi-Fi
Semi-suite single room:
Room dimensions approximately 20′ x 21′
Two students, each with a private bedroom with one shared bathroom
Per resident
- Extended twin bed with headboard (mattress 38″ x 78″ x 8.5″)
- Two dresser drawers with two drawers each (stackable) under the bed
- Small night stand
- Built-in closet
- Desk with chair
- One refrigerator with freezer (refrigerator 2.1 cu ft; freezer .7 cu ft)
Room features
- Microwave
- Trashcan
- Built-in shelving unit
- LVT flooring
- Jack-And-Jill bathroom; toilet, over-toilet cupboard, tub shower
- One sink with storage cupboard
- Air conditioning
- Ceiling fan
- Ethernet and Wi-Fi
Community features Accordion Closed
- Study lounges and group meeting spaces
- Lounges with panoramic views of peaks and campus
- Community kitchens and laundry rooms on each floor
- Large fitness room
- Front desk
- Courtyard with grills and outdoor seating
- On-site mailboxes
- Elevators
- Lobby with two-sided fireplace to the courtyard
- Eight classrooms
- Writing center
- Student support center
- Honors faculty and staff offices
- Trash rooms and chutes
3D/VR walkthrough
