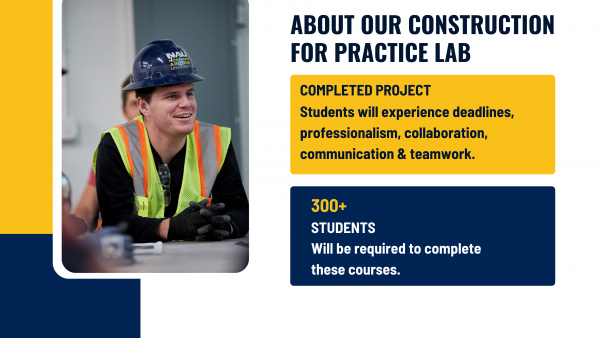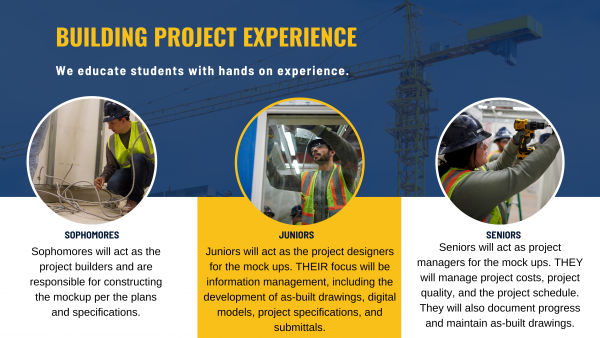Contact Us
Construct for Practice (C4P+)

C4P+ Lab Sponsorship
You can make a meaningful impact on student learning while increasing your company’s brand awareness. Resources from the C4P+ Sponsorship will be used to continually update the tools, materials, software and curriculum needed to facilitate our “state of the industry” building laboratory. Sponsorship for $2000 includes your company banner hanging in the lab for the school year!
Contact us for more information!

More details
Expectations Accordion Closed
As an integrated team you will be expected to:
- develop a Building Information Model that contains design, cost, and schedule elements required for the successful completion of the project
- develop a safety program that can be used to identify and mitigate hazards and train students in the elements of construction safety
- develop specifications, shop drawings, and submittal packages that comply with NAU building standards
- develop specifications and monitor procedures that can be used to measure and document construction quality on the project
- develop a cost and scheduling control system that can be used to monitor progress and predict future costs
- construct a complete commercial building mock up that meets the owner’s design requirements
- manage the project through weekly team meetings, look- ahead schedules, meeting minutes, design briefs, requests for information, and as built drawings and models
- provide weekly progress reports that document progress, construction deficiencies, and schedule and cost compliance
- provide a final report that summarizes all of the activities associated with the project and provides ideas for the improvement of future projects
- work hard, have fun, and develop your skill as a construction professional
Time & location Accordion Closed
Each of these one-hour lab classes requires three hours of contact or classroom time. Laboratories are every Wednesday (Section 002) and Friday (Section 003) during the semester from 9:00 – 11:30 AM at Building 47A on San Francisco Street in Flagstaff, AZ. Attendance is mandatory.
Assessment Accordion Closed
Each project team will be graded collectively and individually. Assessment components include:
- timely submission of deliverables as required to meet deadlines
- quality, accuracy, and professionalism of deliverables
- attendance
- collaboration, communication, and teamwork

