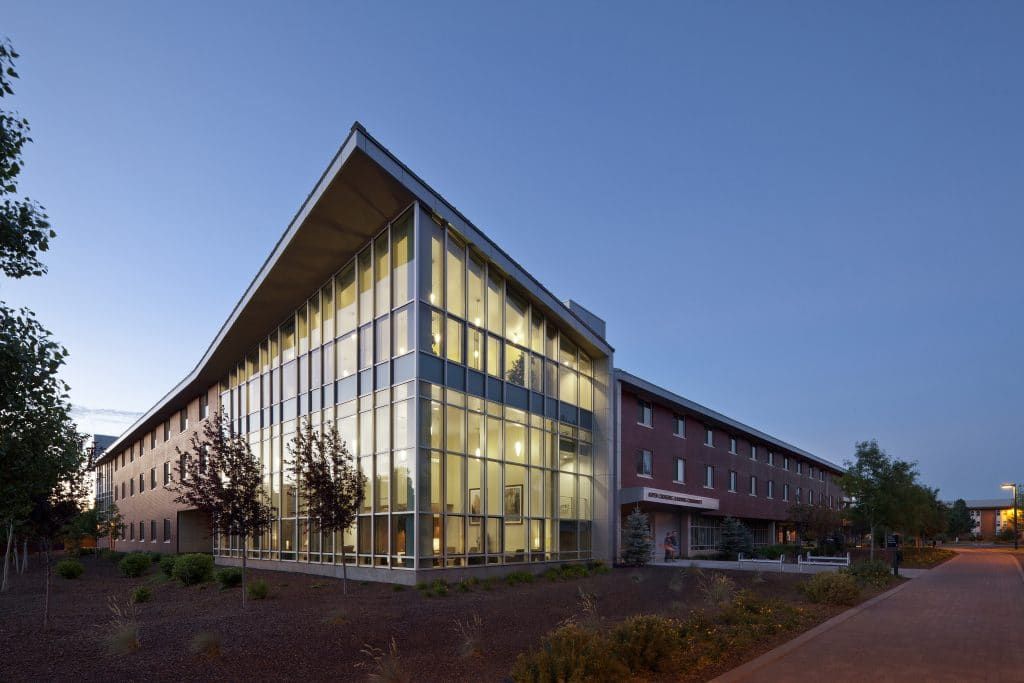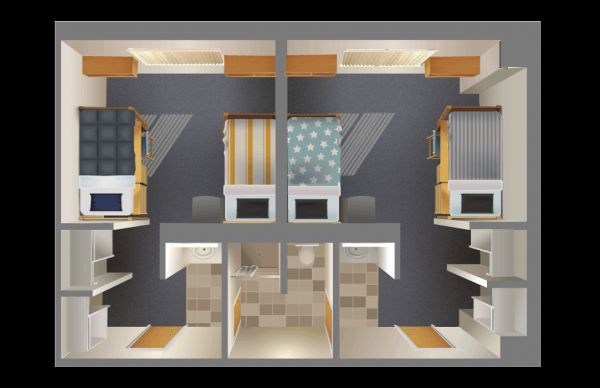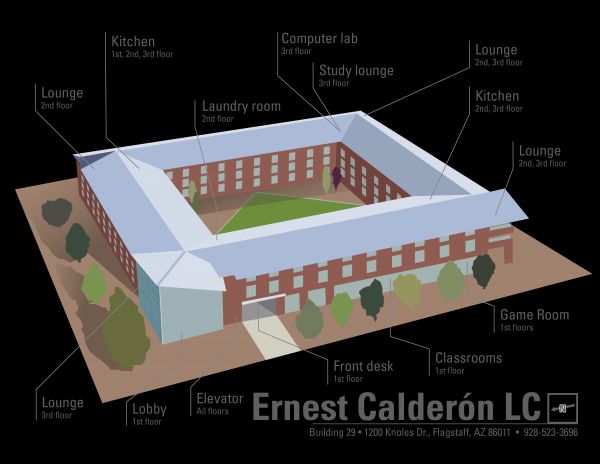Calderón
Calderón Hall offers a suite-style living experience for primarily sophomores and juniors, with shared bedrooms, in-suite bathrooms, and common areas that give you personal space without missing out on the campus living vibe.

Calderón Hall is a suite-style Campus Living Community for mostly first-years and sophomores. Four students share each suite with an internal bathroom. The hall has plenty of shared spaces to make campus life easier: study lounges, community kitchens, classrooms, a game room, and the third-floor Summit Lounge, where you can take in some of the best mountain views on campus.
You’re right in the middle of it all at Calderón Hall, just a 5-minute walk to the University Union and close to dining, classes, and the bus line. Originally opened in 2008, the building was renamed to honor NAU alum and longtime advocate Ernest Calderón.
See it for yourself
Explore Calderón through our 3D/VR walkthrough and get a feel for your future home before you move in!
A suite designed for comfort and convenience
Bedroom features
- Room dimensions: approximately 244″ x 187″
- Two students per room, four students per suite
- Loftable twin bed (mattress: 36″ x 80″ x 7″)
- Three-drawer dresser (each drawer: 35″ x 8″)
- Built-in closet (46″ x 25″)
- Desk with chair and storage (three drawers, each measuring 16″ x 8″)
Suite features
- Small refrigerator (3.9 cubic feet)
- Built-in shelving (42″ x 13″ x 15″)
- Luxury vinyl tile (LVT) flooring in bedrooms, ceramic tile in bathrooms
- In-room sink and mirror, with a shared toilet and shower for suitemates
- Ethernet and Wi-Fi connection

A dynamic community built for connection
- Two to three lounges per floor for studying and socializing
- Community kitchens (one on the first floor, two on the second and third floors)
- Community laundry room on the second floor
- 24-hour computer lab
- Staffed front desk at the building entrance
- Courtyard with a grill for outdoor gatherings
- Mailboxes conveniently located at the campus post office
- One elevator in the main lobby for easy access to all floors
- Two classrooms within the building
- Main lobby with a fireplace for relaxation
- Game room featuring a TV, billiards, and a ping pong table

Learn about the application requirements for housing
Begin your campus living journey at NAU
Learn about the application requirements for housing and apply for the campus living community that best fits your NAU experience.
