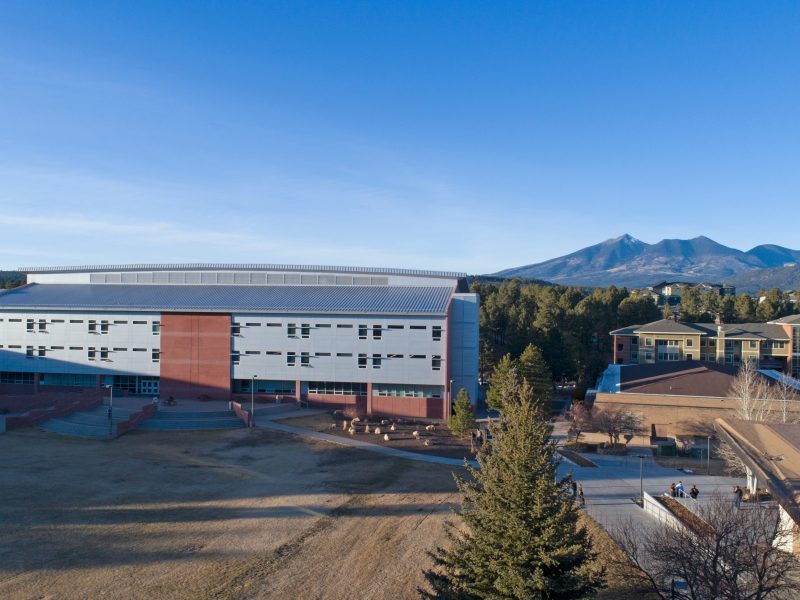Our building
Facts at a glance
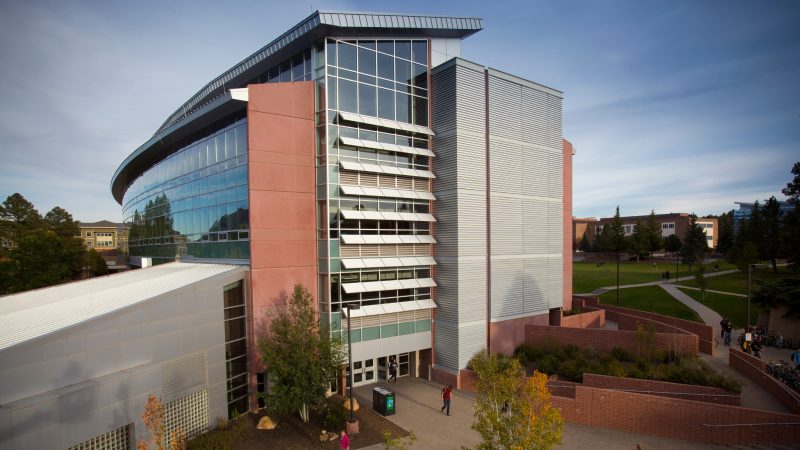
U.S. Green Building Council
Gold
LEED Certified
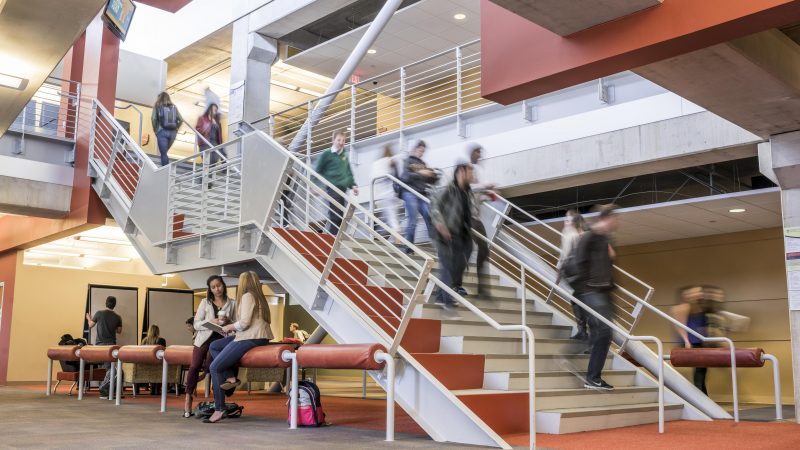
The W. A. Franke College of Business building has
14
30–75-person classrooms
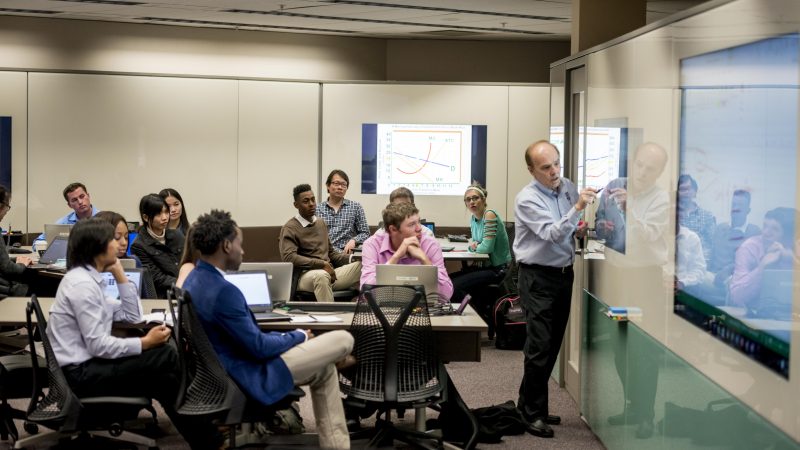
The W. A. Franke College of Business building has
3
46–48-person computer classroom labs
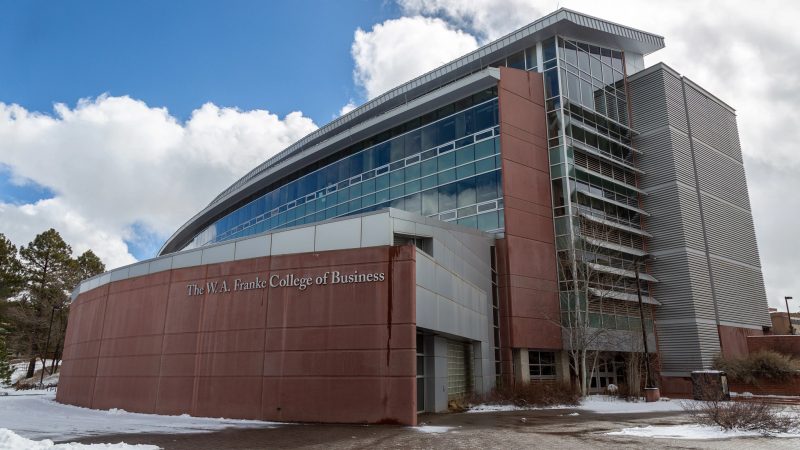
1
200 seat auditorium
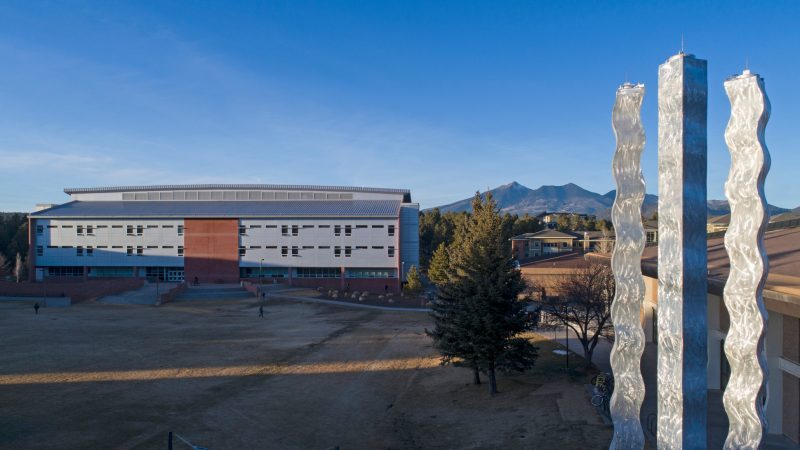
The W. A. Franke College of Business building has
12
front porches
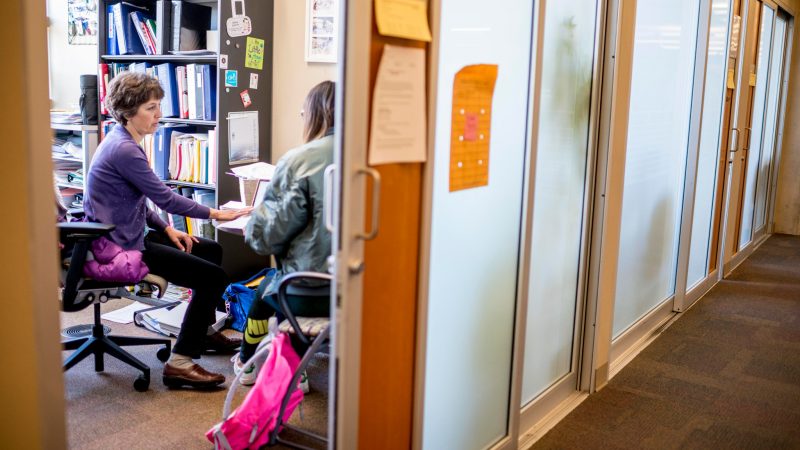
The W. A. Franke College of Business building has
56
faculty offices
Features
- A building designed around communication and collaboration between students, faculty & outside organizations
- Grand central staircase cascading through open floors promotes visibility and communication
- Innovative front porches provide short term technology rich collaboration spaces at the entryway of class-rooms & computer labs
- Break out areas provide team oriented longer term collaboration spaces with technology
- Career Development Office to promote student engagement with employers
- Business Communications Center resources for helping students develop strong and diverse verbal and written communication skills
- Technology available throughout the building including full wireless access
- In-house Information Technology student help desk
