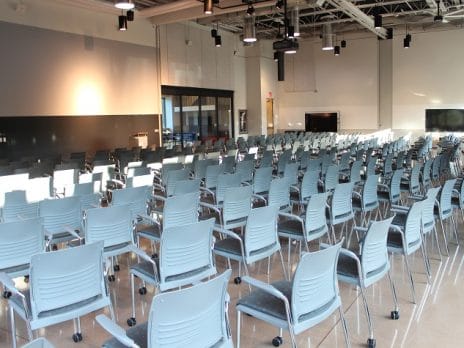Meeting rooms
The International Pavilion offers flexible meeting and conference space for your next event. With multiple meeting spaces, audio/visual equipment, and helpful staff, we can fulfill any of your event needs.
Meeting and conference room features
- Selection of flexible meeting spaces
- Small to large room sizes
- Theater, conference, or classroom sets
- Audio visual equipment
Pricing and capacity
See each event room’s pricing and capacity for the International Pavilion.
Meeting rooms
We have various auditoria, flex labs, and conference rooms, as well as an outdoor patio. Ask us which space is right for your group.
Auditorium – Room 101
Maximum capacity: 300
Available room sets: theater, banquet, reception
Standard set: theater
Description: Our largest event space, Room 101 features large-scale projection and two AV carts with 80″ televisions for event use. The northwest corner of the room opens onto the patio on the north end of the building, allowing for events that flow seamlessly between indoor and outdoor space. The space has customized acoustics that allow for the space to also be used as a concert venue. The San Francisco Peaks can be seen from this auditorium.
Pictures
Auditorium in a theater configuration:




Custom configuration for event fair set:

Auditorium – Room 101A
Maximum capacity: 180
Available room sets: theater, banquet, reception, classroom
Standard set: theater
Description: Room 101A allows for a slightly smaller event space while still seating up to 180 people. This room features large-scale projection and the northwest corner of the room opens onto the patio, allowing for events that flow seamlessly between indoor and outdoor space. The San Francisco Peaks can be seen from this room.
Pictures
Smaller auditorium in a banquet configuration:



Smaller auditorium in a theater configuration:

Smaller auditorium in a custom half-circle configuration:


Flex lab – Room 104
Maximum capacity: 60
Available room sets: classroom, theater, conference square, reception
Standard set: classroom
Description: Room 104 allows for an intimate event space that can fit multiple configurations. The room features an AV cart with 80″ television for your multimedia needs.
Pictures
Room 104 in a classroom configuration:

Room 104 in a theater configuration:


Room 104 in conference square configuration:

Flex lab – Room 106
Maximum capacity: 59
Available room sets: classroom, theater, conference square, reception
Standard set: classroom
Description: Room 106 allows for an intimate event space that can fit multiple configurations. The room features an AV cart with 80″ television for your multimedia needs.
Pictures
Room 106 in a classroom configuration:


Room 106 in a theater configuration:

Room 106 in conference square configuration:

Flex lab – Room 104/106
Maximum capacity: 141
Available room sets: theater, classroom, conference square, banquet, reception
Standard set: none
Description: Rooms 104 and 106 can be combined into one larger space that allows for the widest variety of room configurations. The room features two AV carts with 80″ televisions for your multimedia needs.
Pictures
Room 104/106 in a classroom configuration:

Room 104/106 in a theater configuration:


Room 104/106 in conference square configuration:


Conference room – Room 201
Maximum capacity: 20
Available room sets: conference square
Standard set: conference square
Description: Room 201 is the conference room and the only meeting room on the second floor of the International Pavilion. The space is excellent for group or team meetings, and can be divided in half to create two smaller meeting spaces. The room features two AV carts with 50″ televisions.
Pictures
Room 201 in a conference square configuration:

Conference room – Room 201A
Maximum capacity: 10
Available room sets: conference square
Description: Room 201A is half of the conference room on the second floor of the International Pavilion. The space is excellent for small meetings. The room features an AV cart with a 50″ television.
Pictures
Room 201 A in conference square configuration:


Conference room – Room 201B
Maximum capacity: 10
Available room sets: conference square
Description: Room 201B is half of the conference room on the second floor of the International Pavilion. The space is excellent for small meetings. The room features an AV cart with a 50″ television.
Pictures
Room 201B in conference square configuration:


Patio
Maximum capacity: 80
Available room sets: reception
Standard set: reception
Description: The patio on the north end of the International Pavilion may be rented and used as event space. The patio features an excellent view of the San Francisco Peaks, and flows into Room 101 or 101A when the northwest corner of the building is open. Multiple power outlets on the patio allow for the space to be used for fairs and other events that require external power.
Pictures


