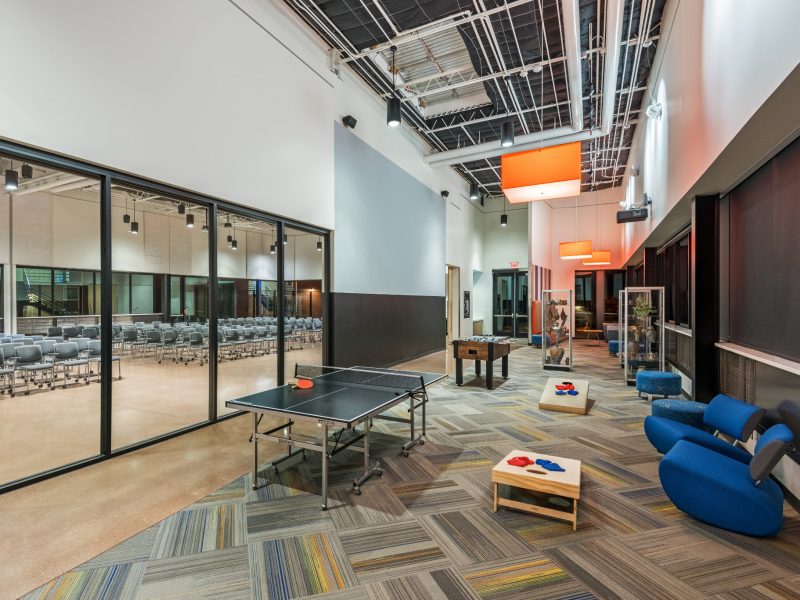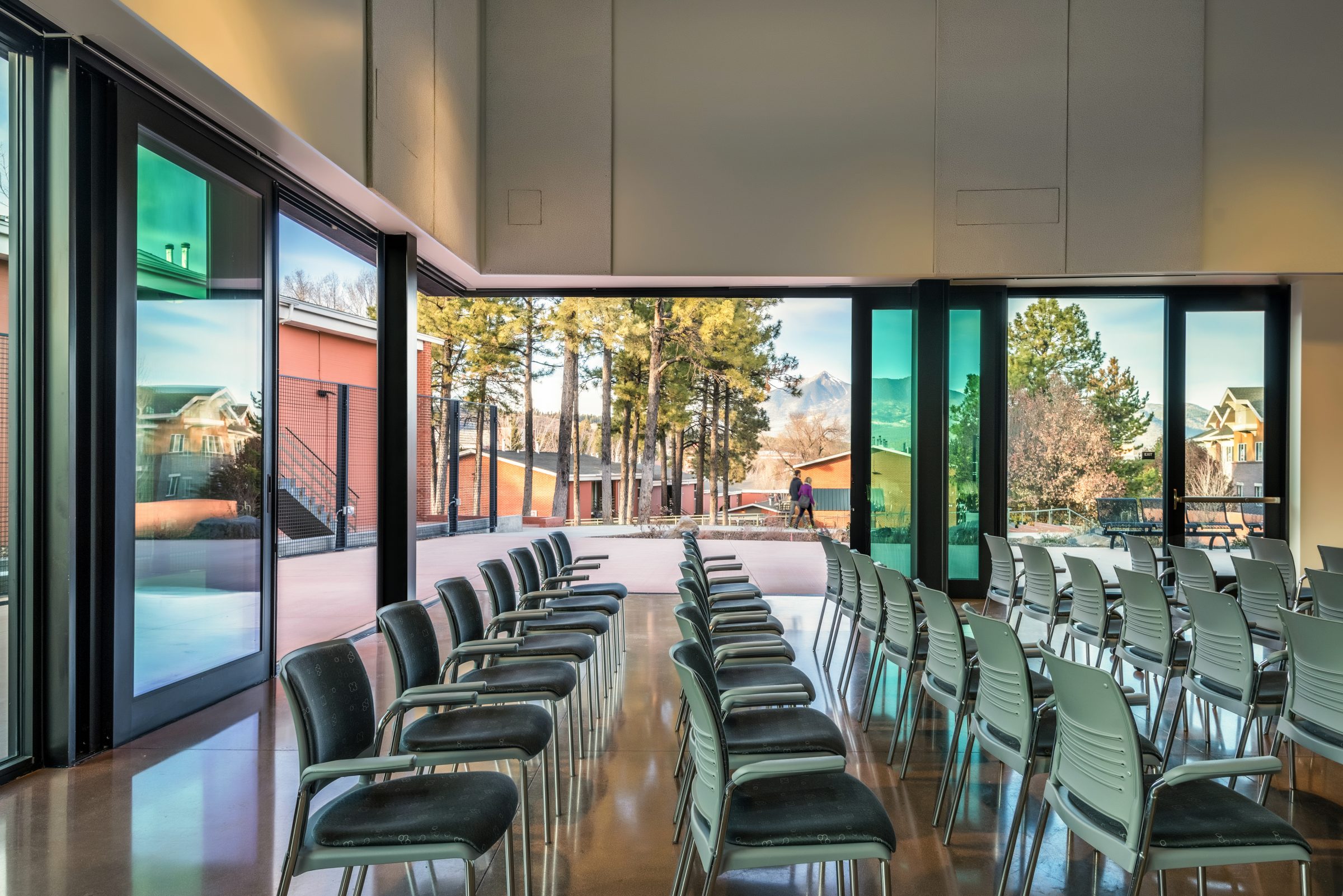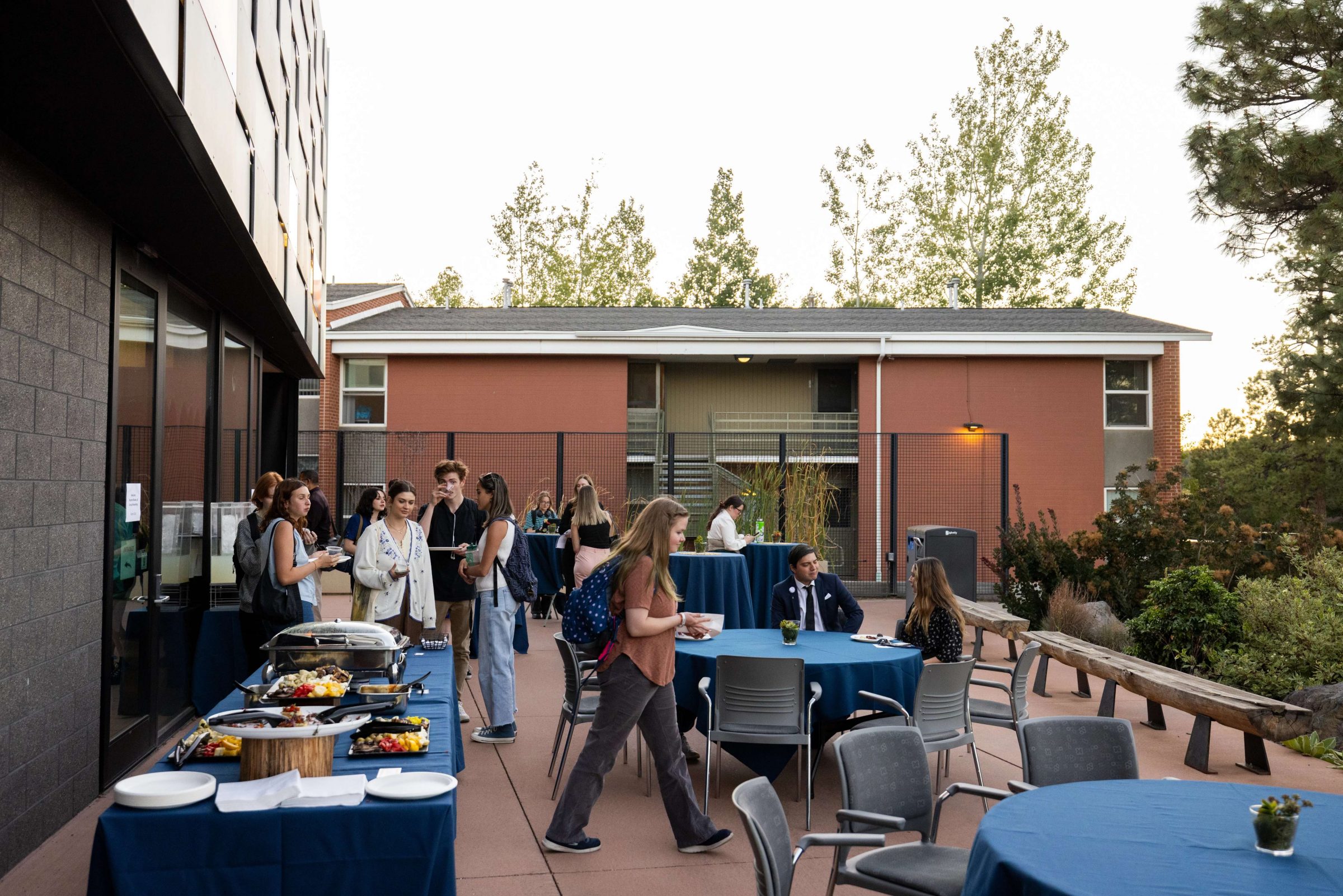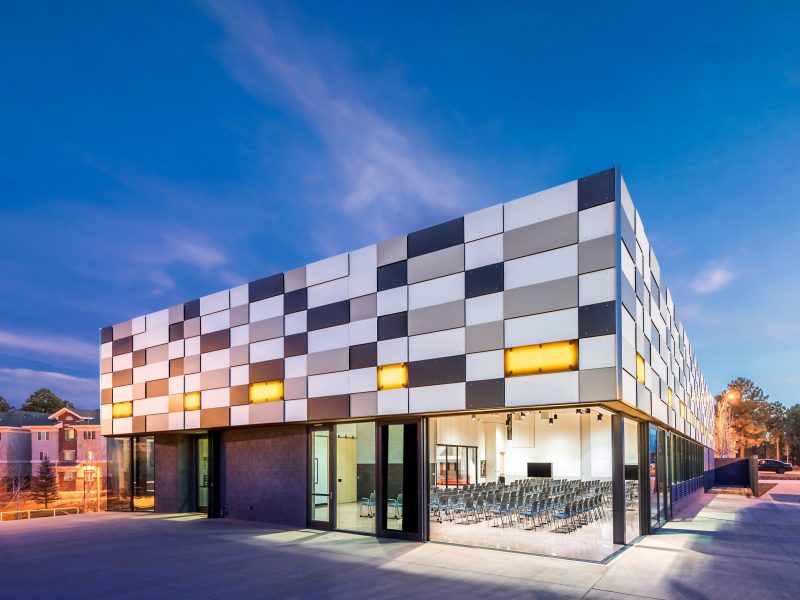The International Pavilion offers flexible meeting and conference space for your next event. With multiple meeting spaces, audio/visual equipment, and helpful staff, we can fulfill any of your event needs.
Book a space

Host your event at the International Pavilion
The International Pavilion offers versatile amenities, including setups for classroom, conference, theater, banquet, and reception styles, making it ideal for various events and gatherings. Host your next meeting or celebration in a dynamic and globally-inspired setting.
Contact Lissa Gallegos at lissa.gallegos@nau.edu to book your space today!
Meeting and conference room features

Spaces for every occasion
- Selection of flexible meeting spaces
- Small to large room sizes
- Theater, conference, or classroom sets
- Audio visual equipment
Pricing and capacity
See each event room’s pricing and capacity for the International Pavilion.
Pricing
- Audio/Visual Equipment: Laptop, Microphone, Podium, Computer, Projector or A/V
Carts, and Standard Lights are included in your rental. - Labor: $20/hour per room/weekend requiring staff
- Standard Room Sets: Conference Square, Theater, and Classroom
- Other Room Sets: Conference, Banquet and Reception ($50 surcharge)
- Conference Fees: $100 added charge for use of multiple rooms or room change over.
- Internal: Conference, event, or meeting organized and planned by an on-campus department. A Certificate of Liability Insurance may be required for this category. Payment of the rental/event must be done through an NAU Inter-departmental Billing.
- External: Non-NAU organization. Event is open to outside guests. Will require insurance.
- Length of event: 4 hours or fewer is Half Day; greater than 4 hours is Full Day
Capacity
Standard Room Sets: Conference Square, Classroom, and Theater
Other Room Sets: Banquet and Reception ($50 surcharge)
Included Audio/Visual Equipment: Laptop, Microphone, Podium, Computer, Projector or A/V Carts, and Standard Lights are included in your rental.
Labor: $20/hour per room required staff
Number of various chairs and tables
- ADA tables – 6
- Regular rectangular tables – 34
- Registration tables – 2
- Banquet tables – 28
- Chairs with castors – 60
- Chair carts each with 10 chairs without castors – 29
Types of meeting rooms
We have various auditoria, flex labs, and conference rooms, as well as an outdoor patio. Ask us which space is right for your group.
Auditorium
Room 101
Maximum capacity: 300
Available room sets: theater, banquet, reception
Standard set: theater
Our largest event space, Room 101 features large-scale projection and two AV carts with 80″ televisions for event use. The northwest corner of the room opens onto the patio on the north end of the building, allowing for events that flow seamlessly between indoor and outdoor space. The space has customized acoustics that allow for the space to also be used as a concert venue. The San Francisco Peaks can be seen from this auditorium.
Room 101A
Maximum capacity: 180
Available room sets: theater, banquet, reception, classroom
Standard set: theater
Room 101A allows for a slightly smaller event space while still seating up to 180 people. This room features large-scale projection and the northwest corner of the room opens onto the patio, allowing for events that flow seamlessly between indoor and outdoor space. The San Francisco Peaks can be seen from this room.
Flex labs
Room 104
Maximum capacity: 60
Available room sets: classroom, theater, conference square, reception
Standard set: classroom
Room 104 allows for an intimate event space that can fit multiple configurations. The room features an AV cart with 80″ television for your multimedia needs.
Room 106
Maximum capacity: 59
Available room sets: classroom, theater, conference square, reception
Standard set: classroom
Room 106 allows for an intimate event space that can fit multiple configurations. The room features an AV cart with 80″ television for your multimedia needs.
Rooms 104/106 combined
Maximum capacity: 141
Available room sets: theater, classroom, conference square, banquet, reception
Standard set: none
Rooms 104 and 106 can be combined into one larger space that allows for the widest variety of room configurations. The room features two AV carts with 80″ televisions for your multimedia needs.
Patio

Patio
Maximum capacity: 80
Available room sets: reception
Standard set: reception
The patio on the north end of the International Pavilion may be rented and used as event space. The patio features an excellent view of the San Francisco Peaks, and flows into Room 101 or 101A when the northwest corner of the building is open. Multiple power outlets on the patio allow for the space to be used for fairs and other events that require external power.
